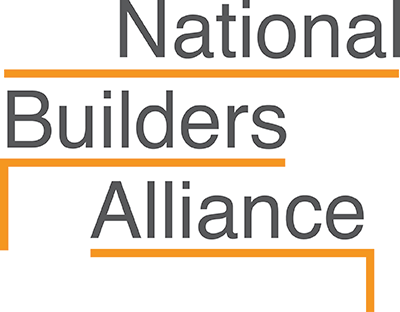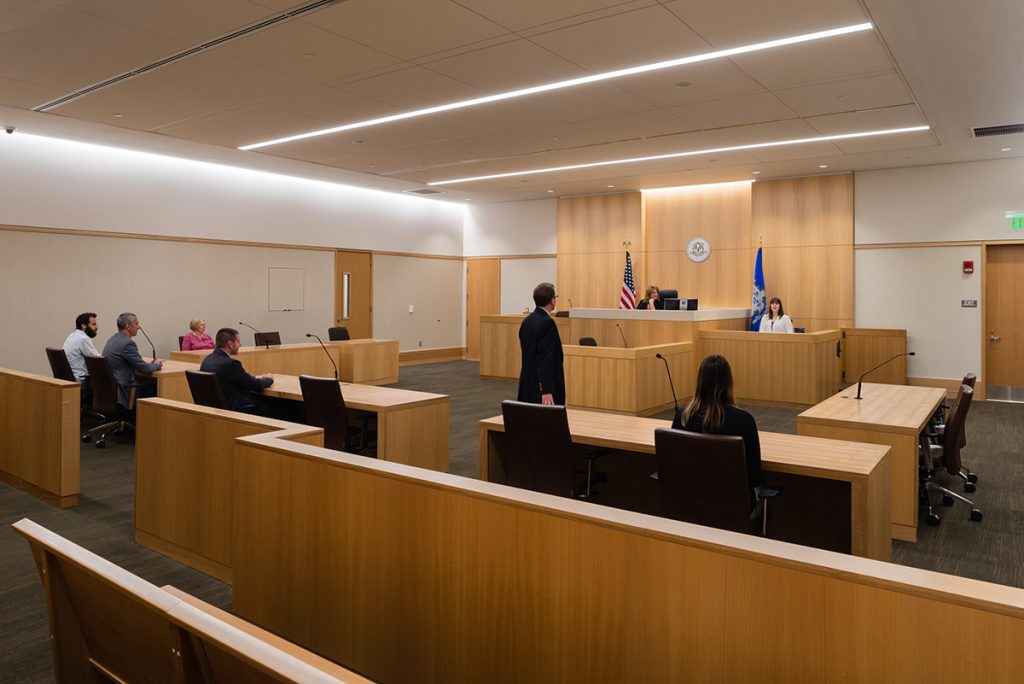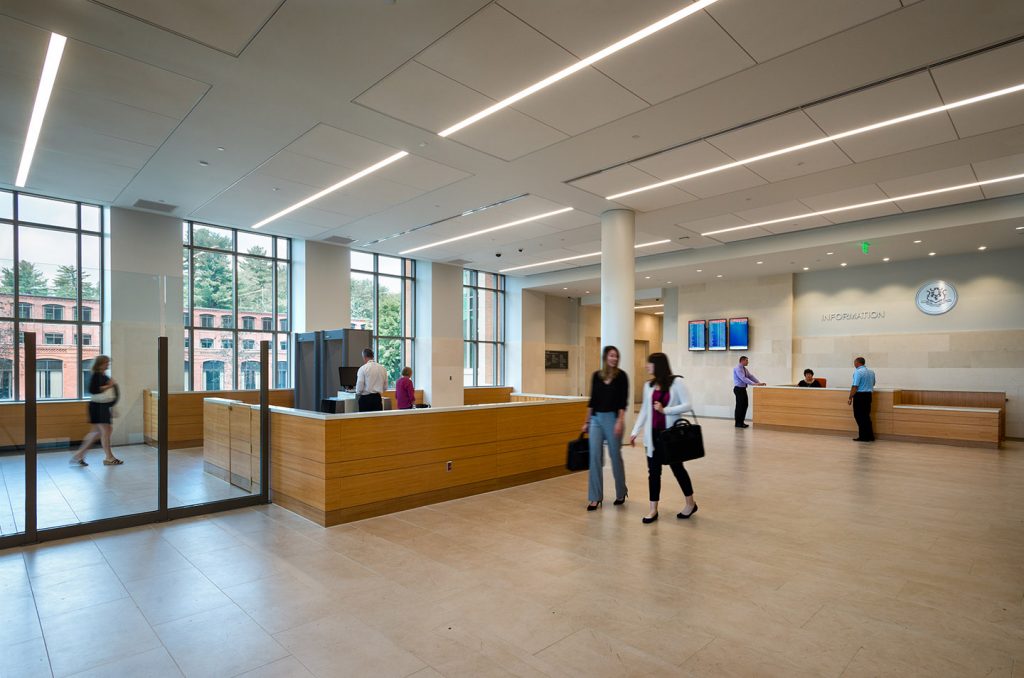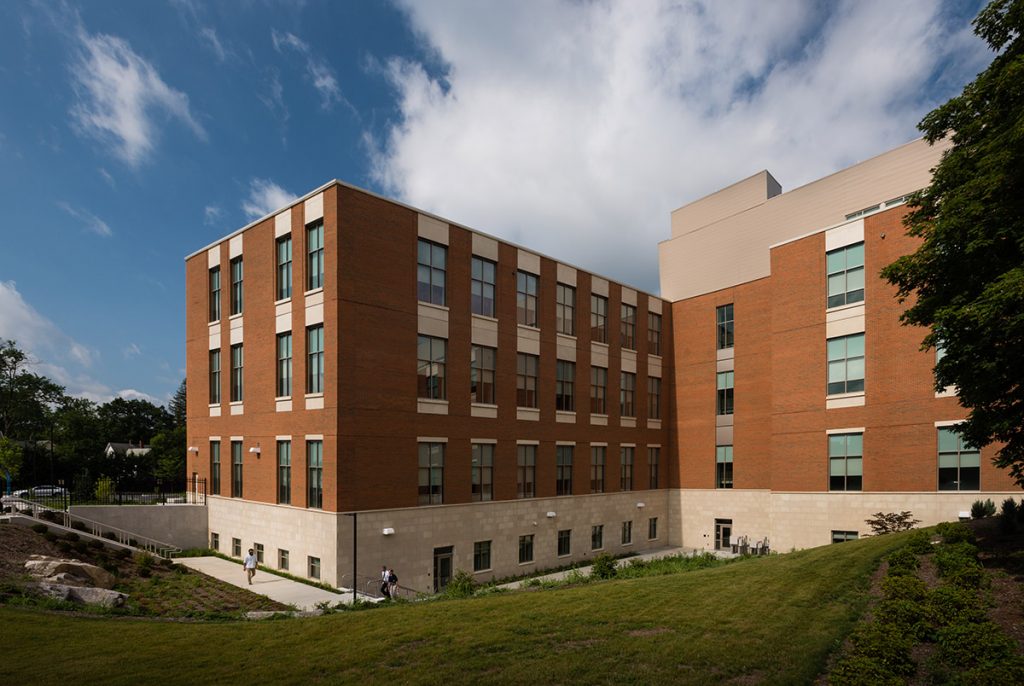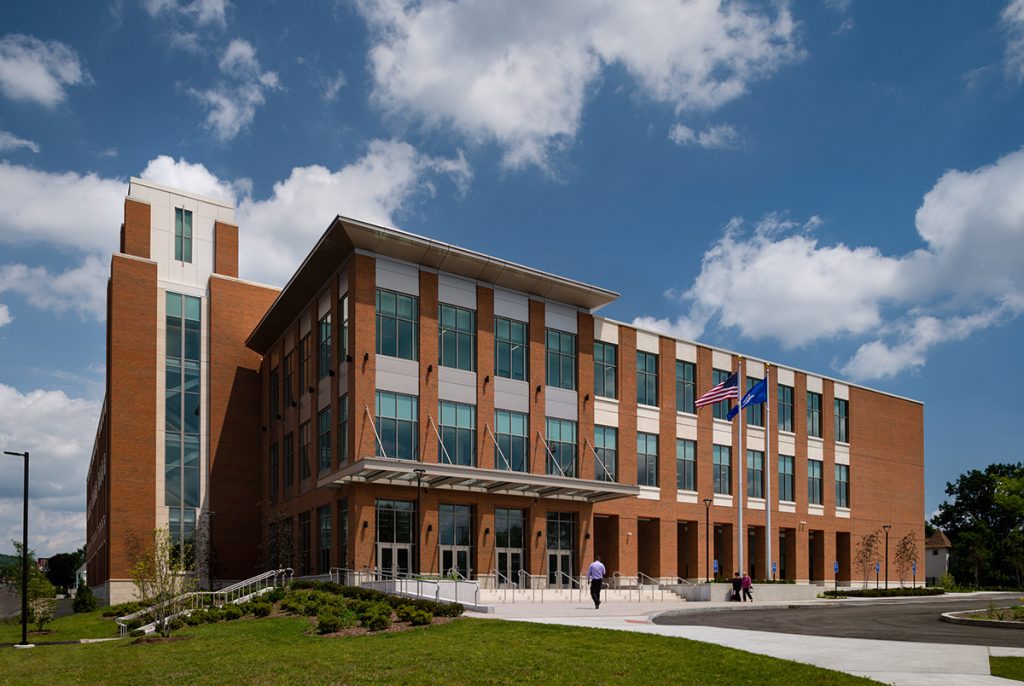
KBE was the design-builder and constructor for the 188,859 sf regional courthouse and 60,264 sf parking garage. The courthouse features an L-shaped design with a 3-story south wing and a 4-story north wing. The project included conventional construction with relocation of existing utilities and installation of new utilities, concrete foundation, steel structure with concrete slab on deck, masonry cavity walls with brick veneer, precast caps on three levels and a metal framing and panel system on the fourth floor. Interior finishes included high-end millwork, tile floors, acoustical systems to achieve sound absorption, and a sophisticated security system. An additional 180 spaces of surface parking was also provided adjacent to the courthouse. The new courthouse provides criminal courts, civil courts, juvenile courts, family courts and associated support spaces. The building also houses a law library, a Public Defender’s space, and a Judicial Marshall and State’s Attorney office. Project is pursuing LEED Silver.
