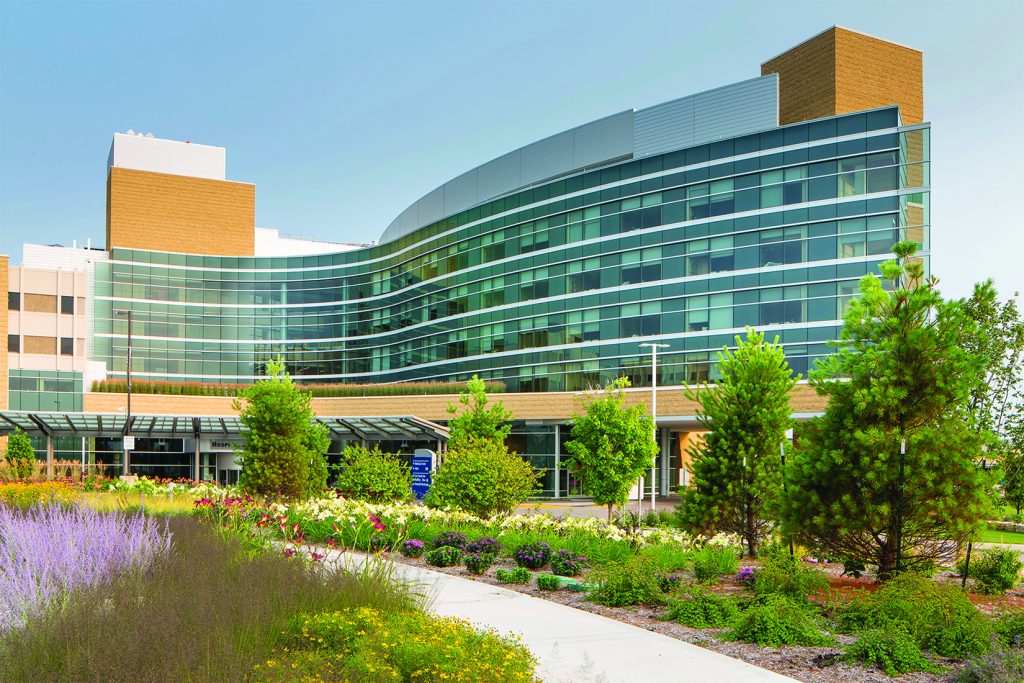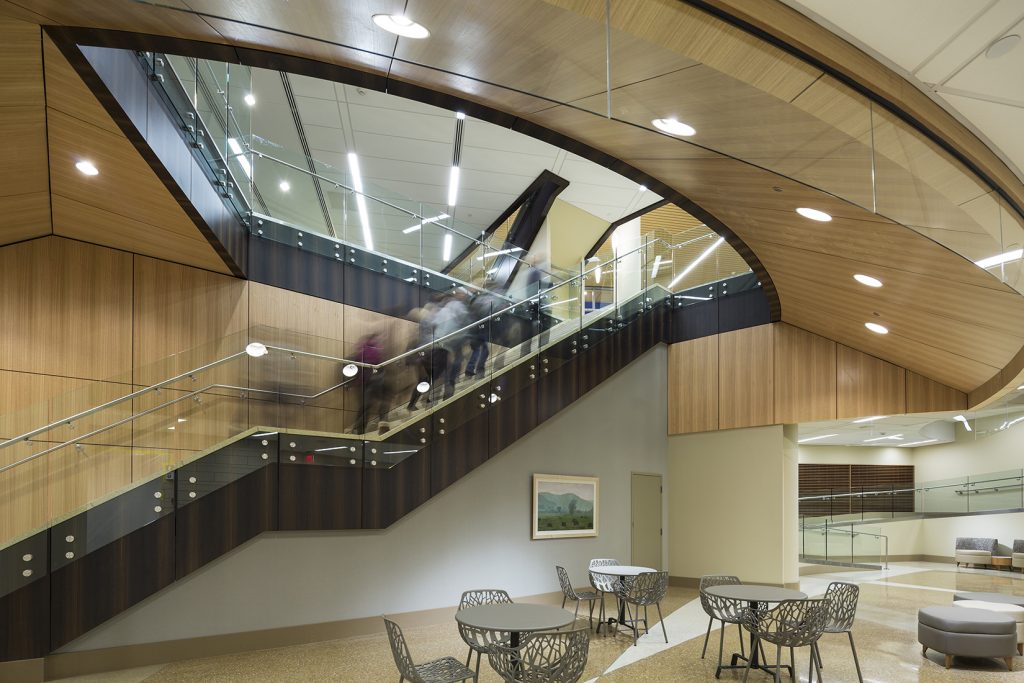
Gundersen Health System Legacy Building
Six-story, 400,000 s.f. hospital addition and renovation, including private rooms for all patients; new operating rooms and expanded pre-and post-op areas for better patient privacy and service; improved medical, surgical and critical care units; centralized services for women and children, with a new Neonatal Intensive Care Unit; and comprehensive Trauma & Emergency Center. Construction was performed in immediate proximity to the existing hospital, which remained in operations throughout the phased project. Kraus-Anderson also supported rigorous sustainability goals for the LEED project, which is 100% energy independent- a singular achievement for a hospital environment.



