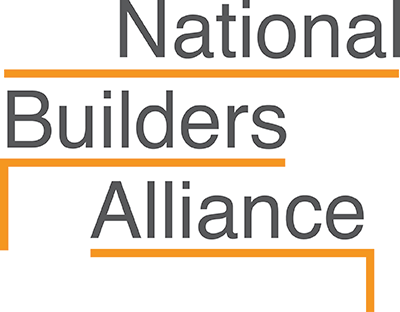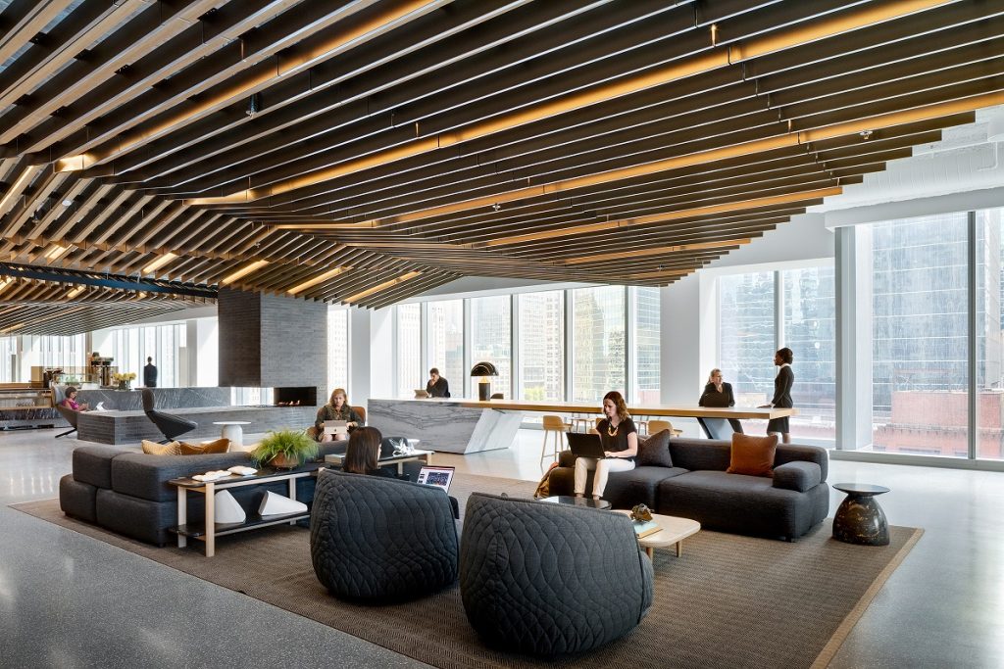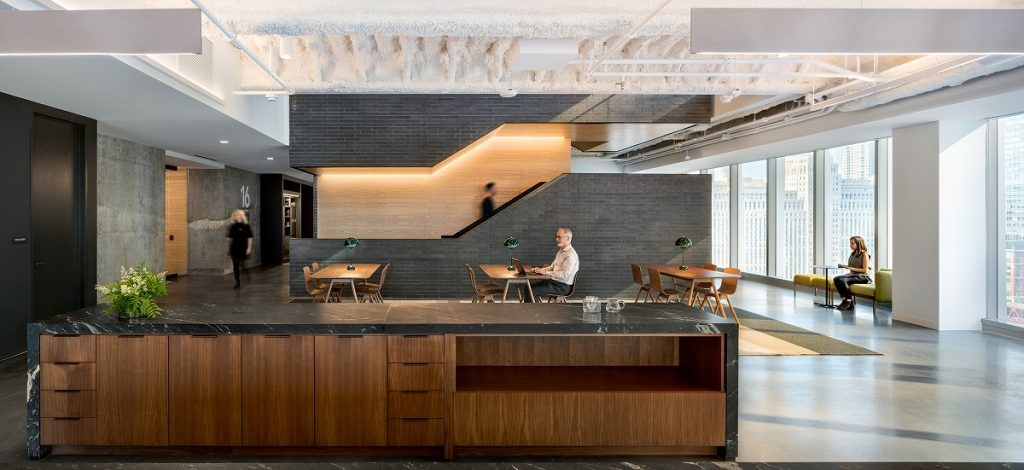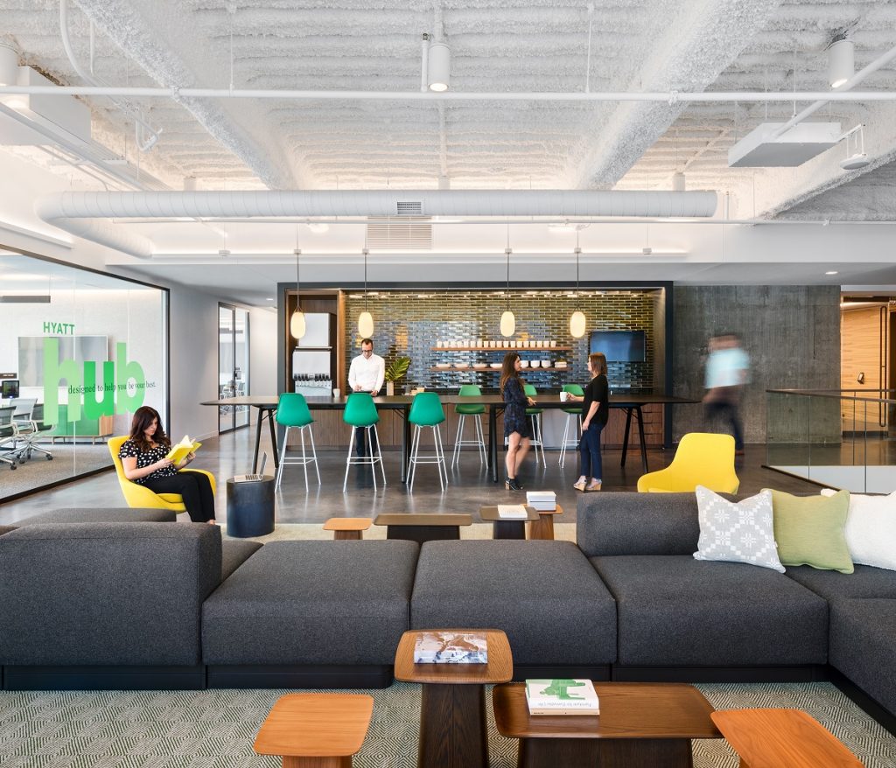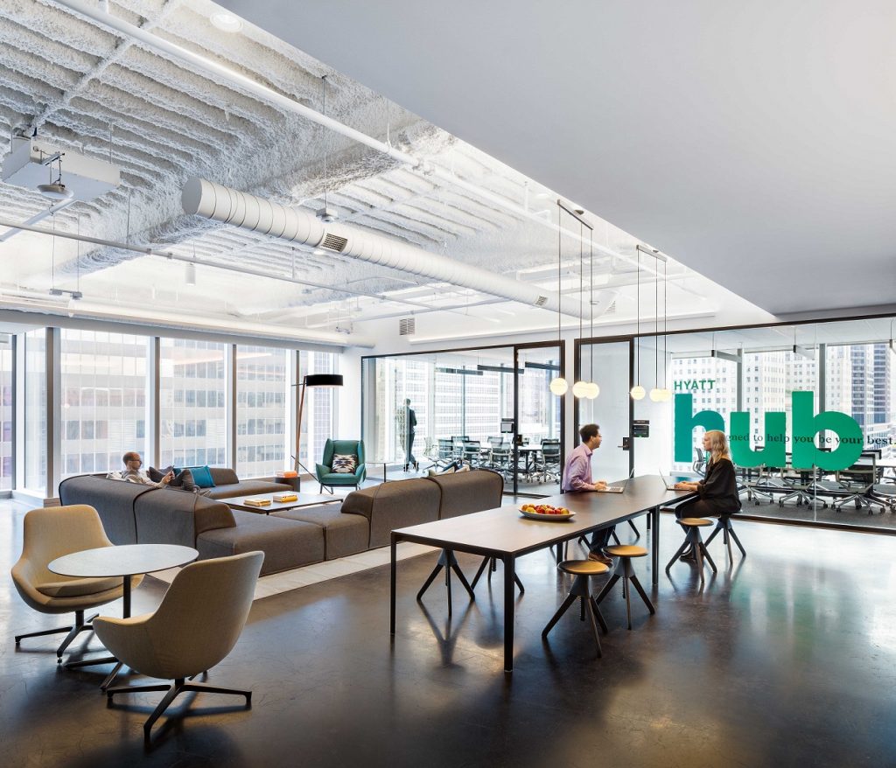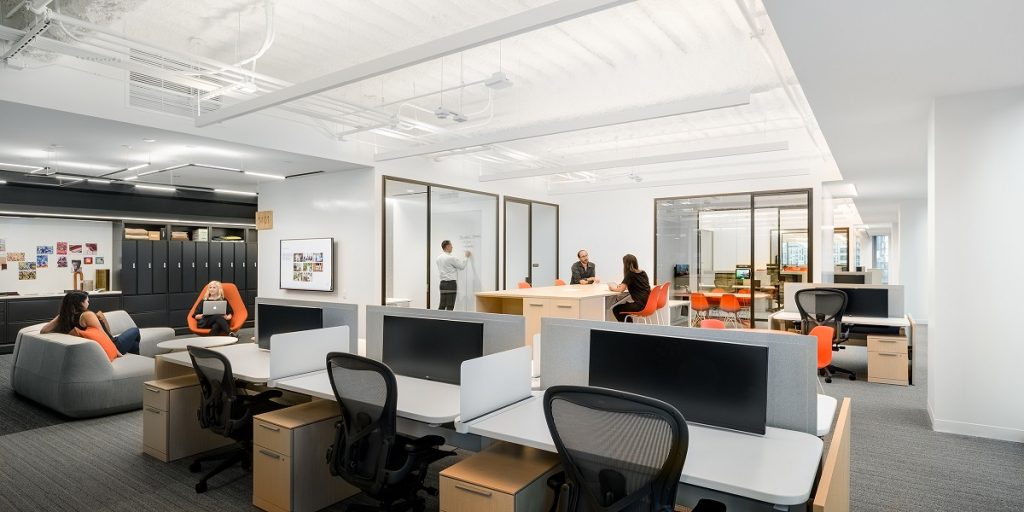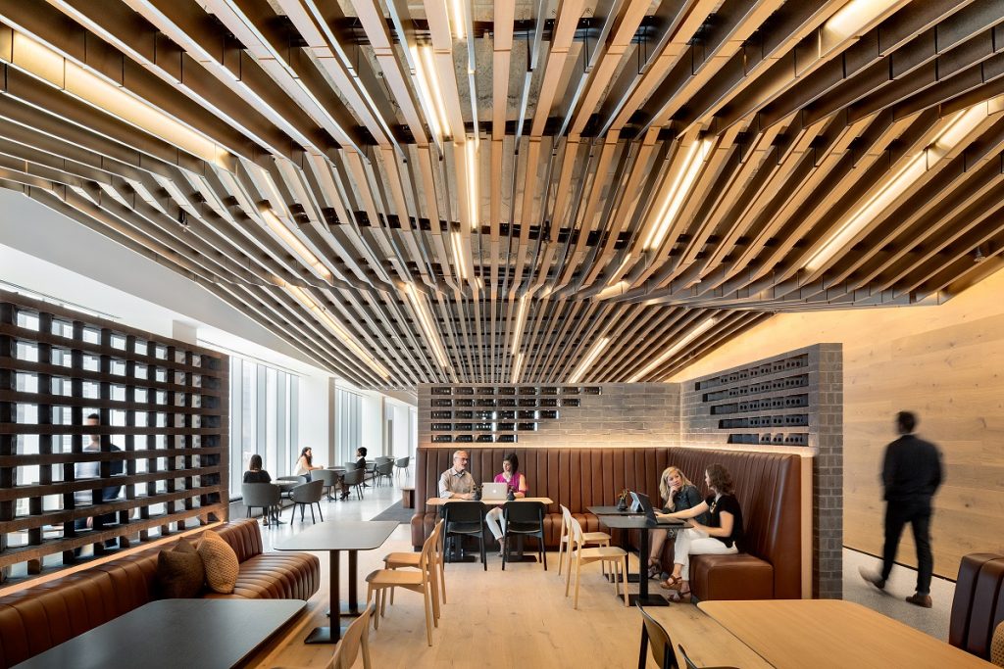
Hyatt Development Corporation relocated over 1,000 employees to a new space designed to encourage team collaboration and conversation, promote individual workspace flexibility, and build on their corporate culture of care and wellness. The 250,000 sf global headquarters occupies floors seven through 17 and features 125 private offices, 938 dedicated workstations, 71 mobile workstations, conference rooms, a board room, a coffee bar, a full-service kitchen, and dining space. The perimeter of these floors features an open-concept workspace with adjustable desks, huddle spaces, meeting rooms, and lounges with comfortable seating.
The floors are accessed through an internal precast stair with a bronze-painted handrail, wood wallcovering, and glass guardrail, creating an easy flow between floors. The seventh floor includes a large board room with a 30-person conference table, a terrazzo bench with a cushion top along the perimeter, acoustical sliding glass partitions, and a 12-inch acoustical ceiling separation system.
Architect: Gensler Architecture
Owner: Hyatt Development Corporation
Location: Chicago, Illinois
