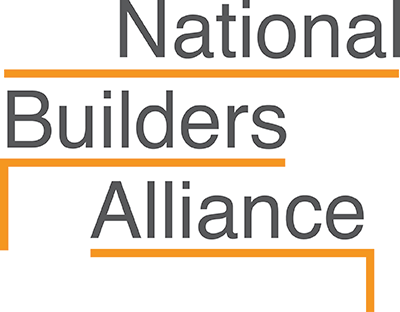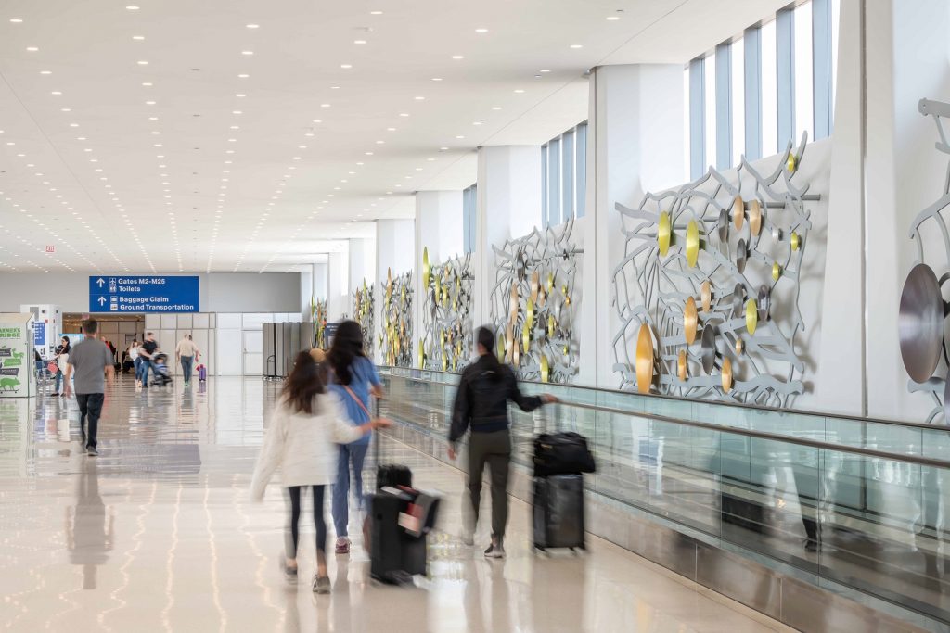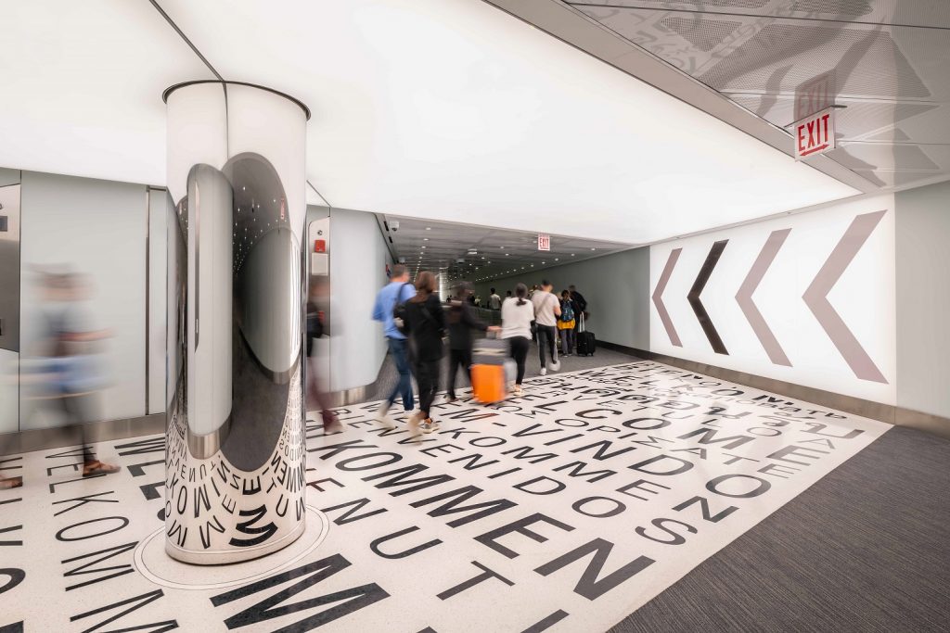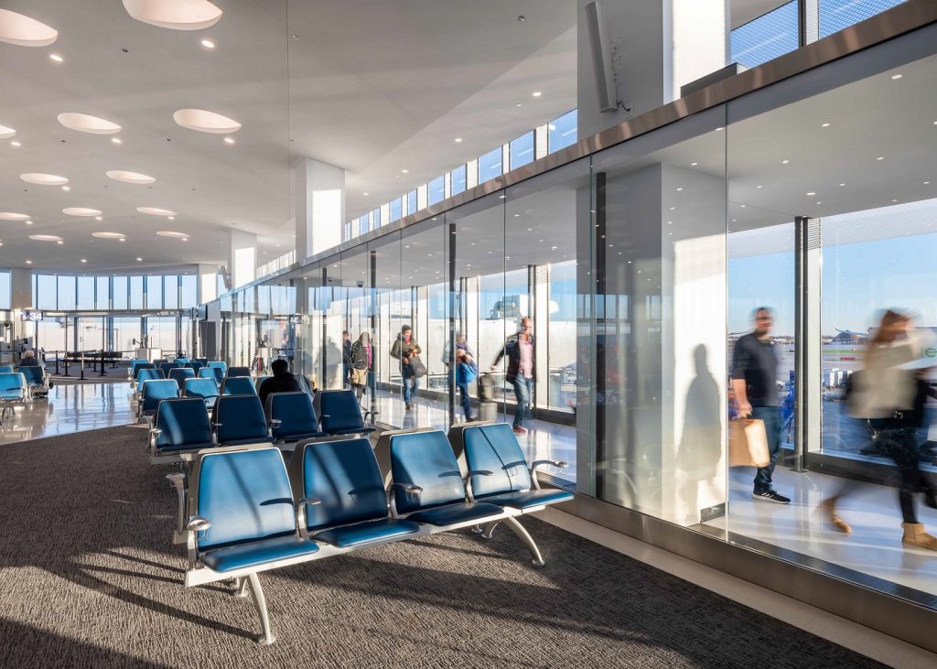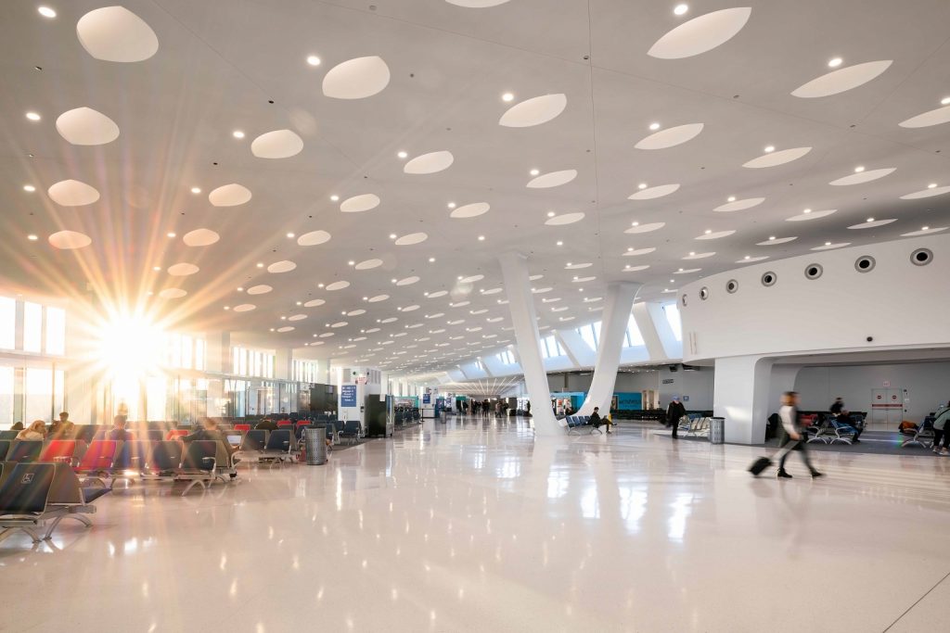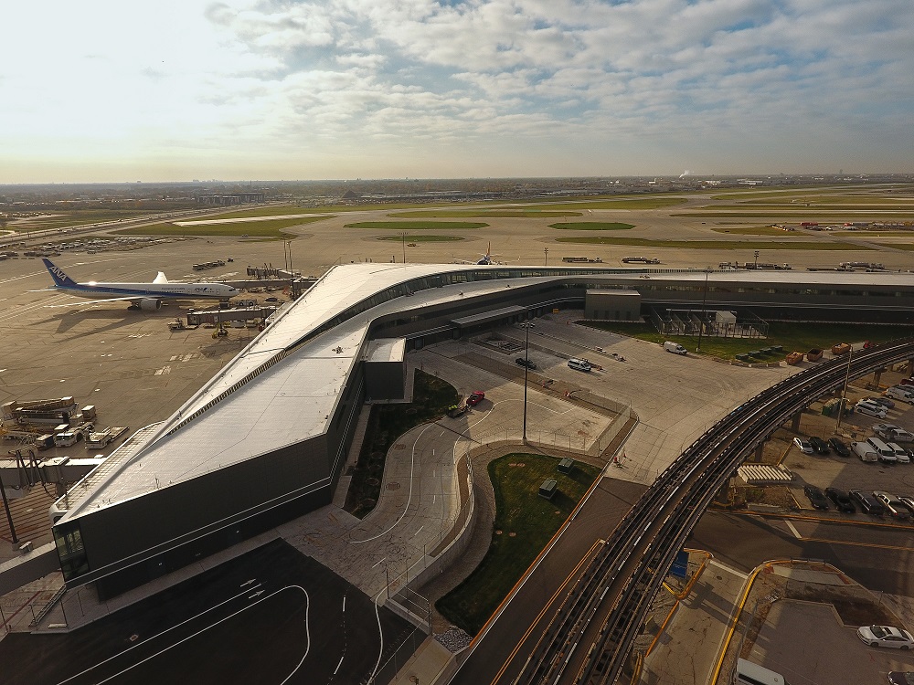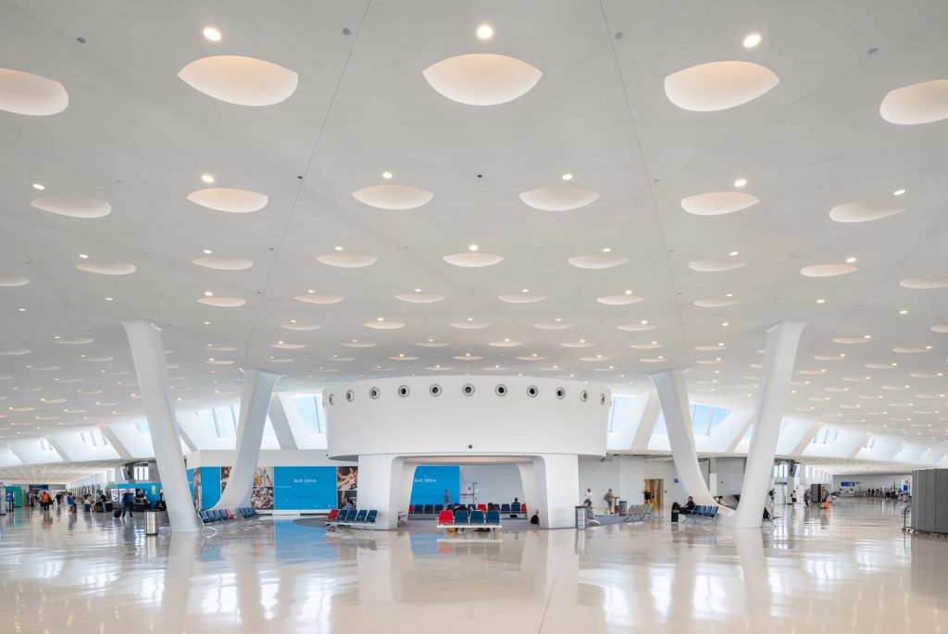
This 1,100,000 sf expansion and renovation was Terminal 5’s first major expansion since it opened in 1993. The project included a 350,000 sf addition and 750,000 sf renovation, increasing terminal capacity by 25% via the addition of new gates, upgrading existing gate sizes to accommodate the larger aircraft used for international flights, expanding TSA security checkpoints, and upgrading electrical and mechanical systems.
The project consisted of adding ten new gates at the East end of the terminal with added concessions space; an addition at the core of the terminal added space for concessions, airline’s clubs, and enlarged hold rooms; an expanded TSA security and reconfigured Customs FIS areas improve efficiencies, along with an entirely new baggage handling system; lastly, the West end of the terminal was reconfigured for Delta Airlines to accommodate both international and domestic arriving and departing flights.
Architect: HOK and Muller & Muller Architects
Owner: Chicago Department of Aviation
Location: Chicago, Illinois
