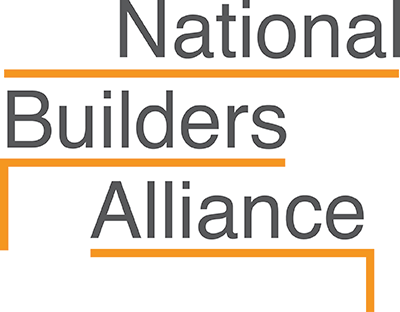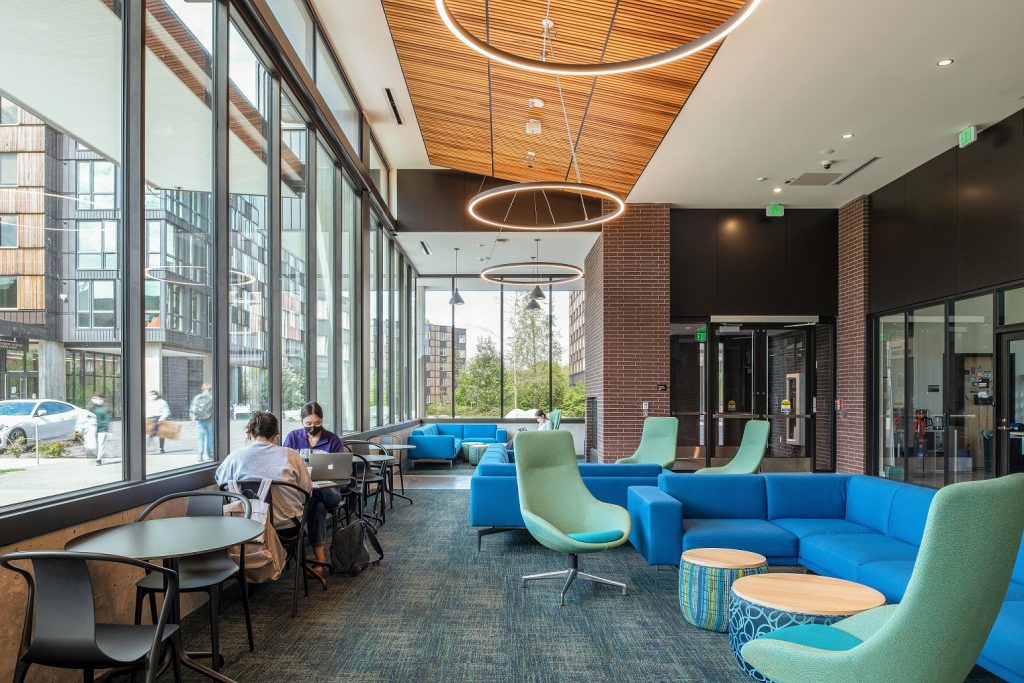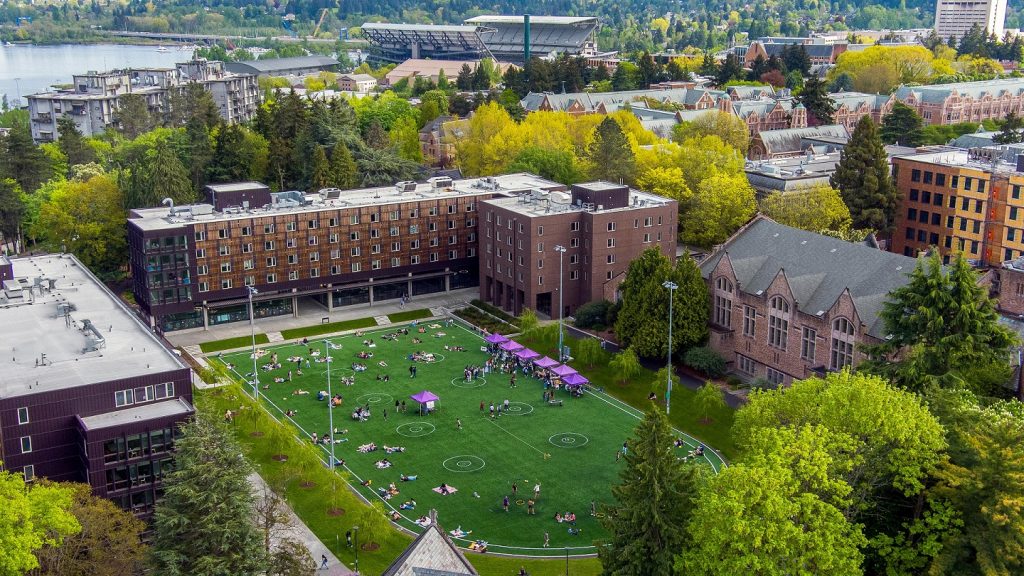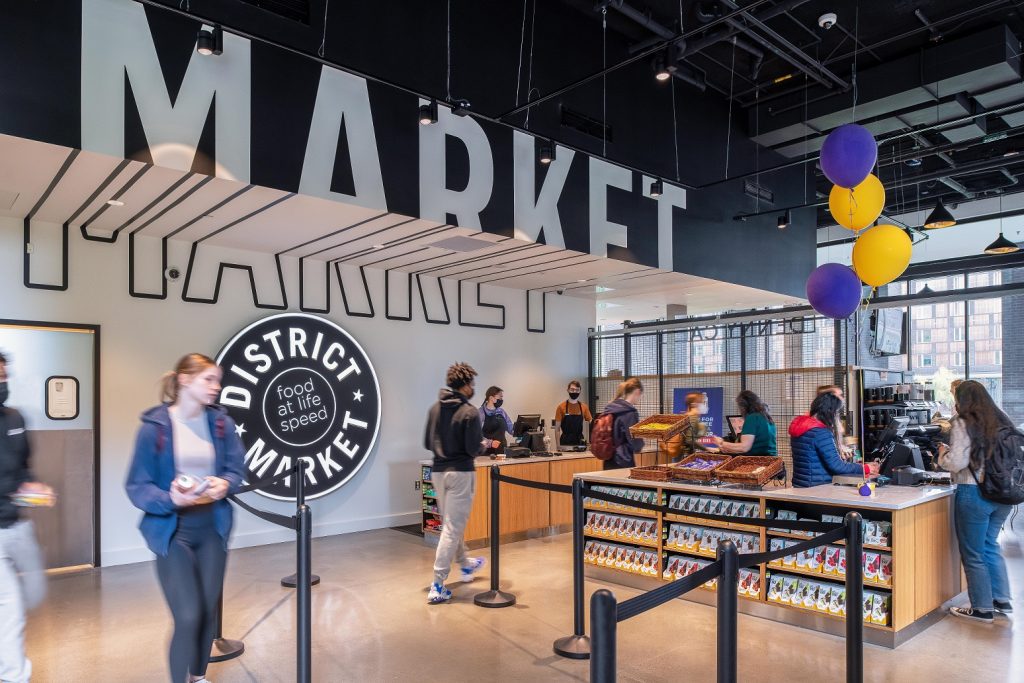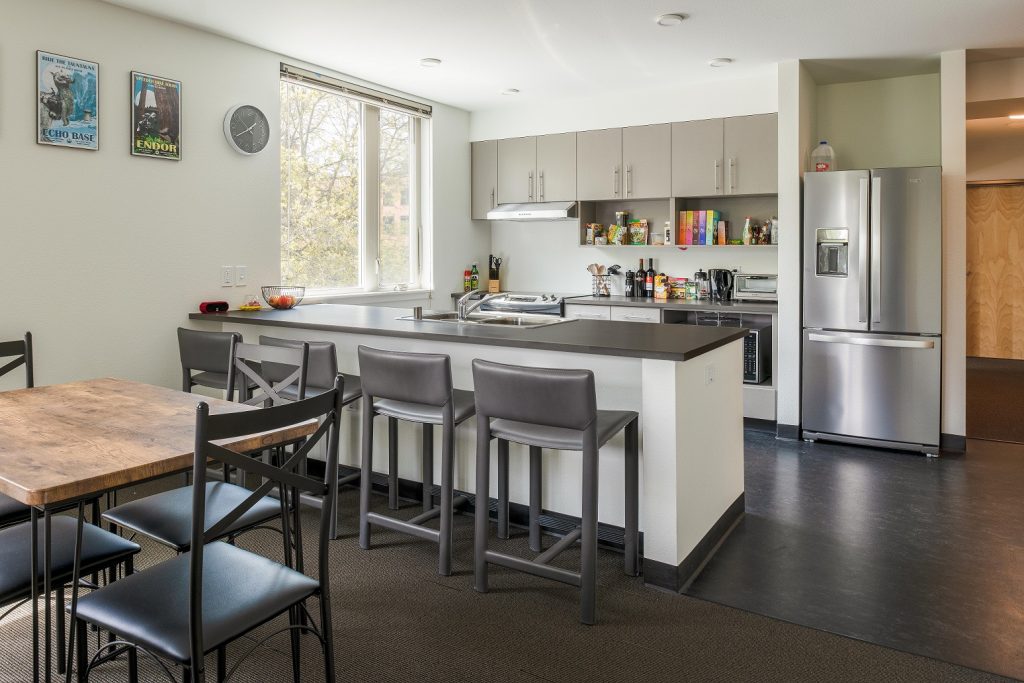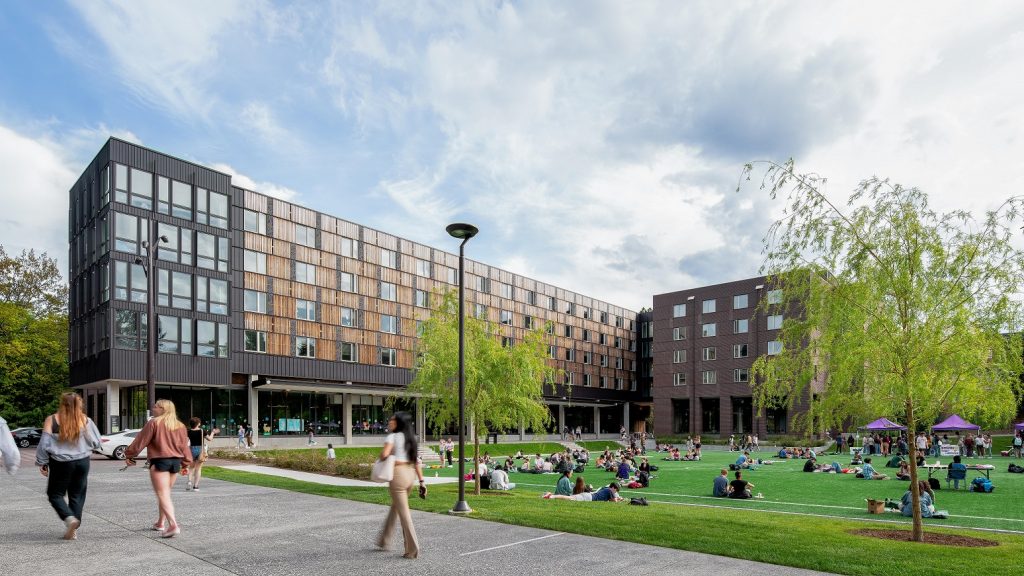
UW Oak Hall, Denny Field & Lewis Grove | Seattle, WA
This design-build project includes the construction of a new campus housing facility and landscape improvements to Lewis Grove. Oak Hall includes 361 beds, as well as study lounges, group kitchen, meeting rooms, a 4,000 SF great room for meetings and banquets with a connected catering kitchen, residence life office, a market, and café. The existing Lewis Grove was transformed from a parking lot into a natural setting, with a lawn, connective pathways, trees, and irrigation.
